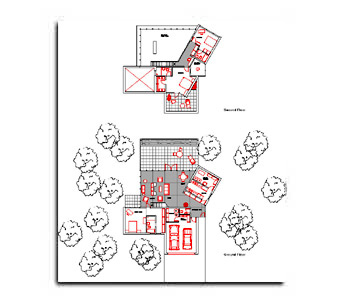On a large wooded property, the client requested an easy to maintain house for a young woman with a child and a guest suite.
The design responds with an open floor plan and bedrooms arranged around it. Large glass walls open the views toward the length of the property facing south while the approach to the house on the north side consists mainly of walls providing privacy.
In contrast to most suburban houses the garage in this house opens into the entrance hall rather than into the kitchen or another utility room. A bridge connecting the upper floor bedrooms visually separates the two-story entrance hall from the living area. The 900 sf. And 18 ft. high living area is a loft-like space in which the fireplace structure creates a family area behind it and a seating area in front of it. The triangular corner defines the dining area off the kitchen. The north side of the house facing the entrance to the property while the south side has large glass enclosures facing the length of the six-acre property.
